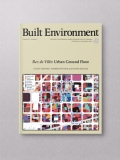
The Making of Hong Kong
With its island origins, skyscraper skyline and world city status, Hong Kong is often likened to New York. However the comparison soon falters with the realization that Hong Kong’s skyscrapers are only the more visible aspect of a far more complex urban condition. A steep and contorted terrain has ensured that built-up areas are compact, rich in spatial experience, rarely far from hills and water; and connected by an array of public transport that is second to none.
The three authors of The Making of Hong Kong see value in these conditions – a metropolis with a small urban footprint, 90 per cent use of public transport for vehicular journeys, and proximity to nature. Though the compact city is a model that is frequently advocated by urban thinkers, it is one rarely encountered. Here, the evolution of Hong Kong’s intense urbanism is traced from the region’s pre-colonial walled settlements and colonial shop-houses to the contemporary vertical and volumetric metropolis of towers, podia-and-towers, decks, bridges, escalators and other components of multi-level city living. On a site bedevilled by an acute shortage of flat land, Hong Kong is portrayed as the ‘accidental pioneer of a new kind of urbanism’ that commands the thoughtful attention of a wider world.
Barrie Shelton is Associate Professor of Urban Design in the Faculty of Architecture, Building and Planning at the University of Melbourne
Justyna Karakiewicz is Associate Professor of Urban Design in the Faculty of Architecture, Building and Planning at the University of Melbourne
Thomas Kvan is Professor and Dean in the Faculty of Architecture, Building and Planning at the University of Melbourne
Contents
- 1. A State of IntenCity
- 2. Precedents
- 3. Long, Low and Intense: From Possession Point to World War II
- 4. Massing and Rising: The Post-War Decades
- 5. Vertical and Volumetric: Post 1980
- 6. Podium and Tower
- 7. Emerging Volumetric: Components
- 8. Conclusion: Vertical and Volumetric
- Addendum: Advancing the Volumetric on Old District and New Territory Sites
You are viewing the paperback edition — View the hardback edition

Marketplaces as an Urban Development Strategy
About this issue
Summary
The editors’ ambition in this issue is to stimulate a useful and collaborative conversation – amongst academics as well as planners and designers...
Marketplaces are a great deal more than the commercial gathering places that city authorities sometimes take them to be. They are flexible spatial and temporal organizations that provide vivid and inclusive public spaces. As sites of intereactions of flows of people, goods and information, they facilitate an improvised and spontaneous synergy of people and communities, which is at the core of the everyday life of the city.
The editors’ ambition in this issue is to stimulate a useful and collaborative conversation – amongst academics as well as planners and designers – on the role that marketplaces can play in today’s cities.
Contents
-
Market Places as an Urban Development Strategy
Freek Janssens and Ceren Sezer -
Vancouver's Chinatown Night Market: Gentrification and the Perception of Chinatown as a Form of Revitalization
Yolande Pottie-Sherman -
Constructing the Marketplace: A Socio-Spacial Analysis of Past Marketplaces in Istanbul
Eda Ünlü Yücesoy -
Occupying the Centre: Handicraft Vendors, Cultural Vitality, Commodification, and Tourism in Cusco, Peru
Linda J. Seligmann and Daniel Guevara -
From Fake Market to a Strong Brand: The Silk Street Market in Beijing
Ching Lin Pang and Sara Sterling -
Privatized Transformation of Public Space
James Filipi -
'Flying Markets': Activating Public Spaces in Amsterdam
Freek Janssens and Ceren Sezer -
Socio-economic and Spacial Reorganization of Albert Cuyp Market
Pinar Balat -
Design of Natural Markets: Accommodating the Informal
Rushank Mehta and Chintan Gohil -
Hierarchies Produced by Scale-Structure: Food Markets in the Third Ring of Beijing
Sheng Qiang

The Making of Hong Kong
With its island origins, skyscraper skyline and world city status, Hong Kong is often likened to New York. However the comparison soon falters with the realization that Hong Kong’s skyscrapers are only the more visible aspect of a far more complex urban condition. A steep and contorted terrain has ensured that built-up areas are compact, rich in spatial experience, rarely far from hills and water; and connected by an array of public transport that is second to none.
The three authors of The Making of Hong Kong see value in these conditions – a metropolis with a small urban footprint, 90 per cent use of public transport for vehicular journeys, and proximity to nature. Though the compact city is a model that is frequently advocated by urban thinkers, it is one rarely encountered. Here, the evolution of Hong Kong’s intense urbanism is traced from the region’s pre-colonial walled settlements and colonial shop-houses to the contemporary vertical and volumetric metropolis of towers, podia-and-towers, decks, bridges, escalators and other components of multi-level city living. On a site bedevilled by an acute shortage of flat land, Hong Kong is portrayed as the ‘accidental pioneer of a new kind of urbanism’ that commands the thoughtful attention of a wider world.
Barrie Shelton is Associate Professor of Urban Design in the Faculty of Architecture, Building and Planning at the University of Melbourne
Justyna Karakiewicz is Associate Professor of Urban Design in the Faculty of Architecture, Building and Planning at the University of Melbourne
Thomas Kvan is Professor and Dean in the Faculty of Architecture, Building and Planning at the University of Melbourne
Contents
1. A State of IntenCity
2. Precedents
3. Long, Low and Intense: From Possession Point to World War II
4. Massing and Rising: The Post-War Decades
5. Vertical and Volumetric: Post 1980
6. Podium and Tower
7. Emerging Volumetric: Components
8. Conclusion: Vertical and Volumetric
Addendum: Advancing the Volumetric on Old District and New Territory Sites
You are viewing the hardback edition — View the paperback edition





